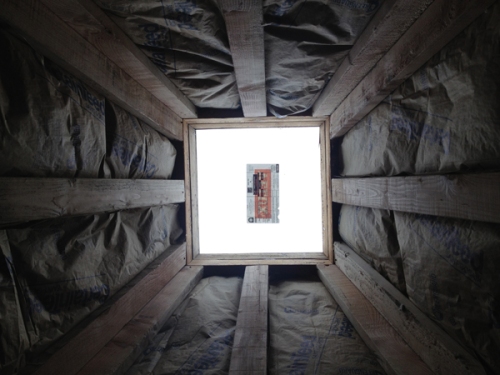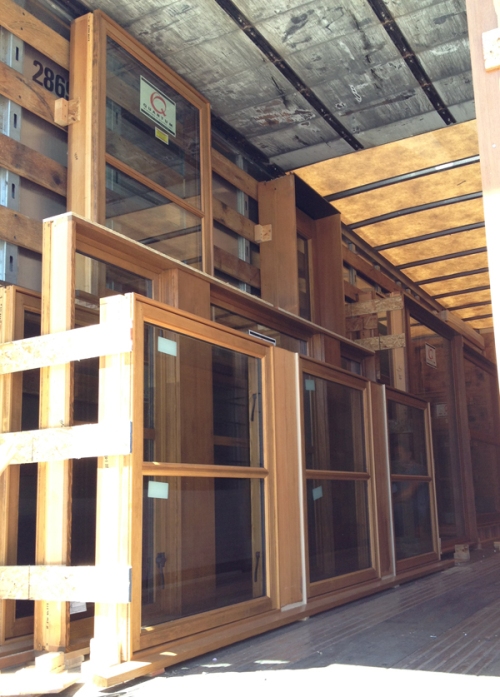 Just about the time the house was being shingled, the truck arrived with douglas fir windows from Quantum Windows & Doors – and in they went. Some windows came mulled together such as this triple-window for the front bedroom. The windows at the front have true divided lights with a single horizontal rail to look like double-hung that the house used to have. The new windows are all casement or fixed.
Just about the time the house was being shingled, the truck arrived with douglas fir windows from Quantum Windows & Doors – and in they went. Some windows came mulled together such as this triple-window for the front bedroom. The windows at the front have true divided lights with a single horizontal rail to look like double-hung that the house used to have. The new windows are all casement or fixed.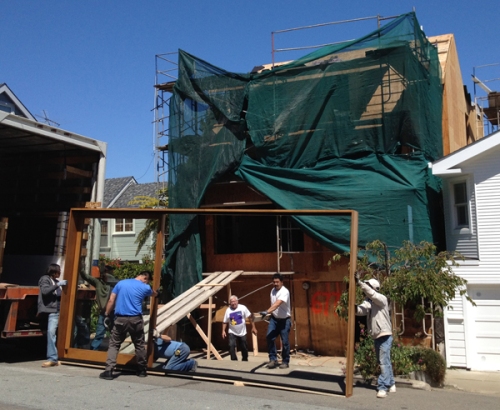 This is the door jamb for the 18′ wide multi-slider at the back of the house – almost the full width! The minimal jamb width for such large panels helps to maintain a clear view. I love the giant redwood tree outside in a neighboring lawn…helps with depth perception : )
This is the door jamb for the 18′ wide multi-slider at the back of the house – almost the full width! The minimal jamb width for such large panels helps to maintain a clear view. I love the giant redwood tree outside in a neighboring lawn…helps with depth perception : ) 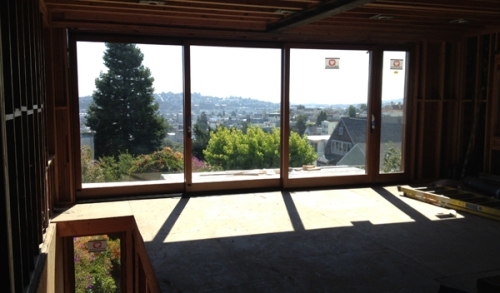
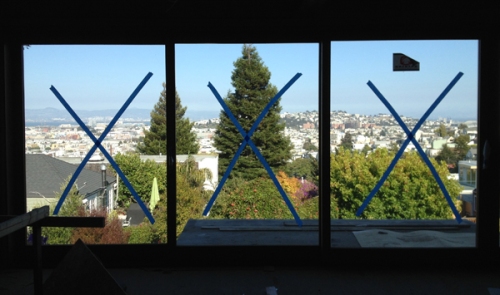 Triple X! – so no one walks through the glass during construction. The door panel width was determined by the location of the deck (the width of which was partially determined by the neighbors) so that the deck railing would align with the door jamb. Each panel is 6′ wide to achieve a 12′ opening to the 12′ wide deck. Even at that width they are easy to slide – called ‘lift-slide’ because they lift up slightly to roll on the track, and then drop back down to stay fixed.
Triple X! – so no one walks through the glass during construction. The door panel width was determined by the location of the deck (the width of which was partially determined by the neighbors) so that the deck railing would align with the door jamb. Each panel is 6′ wide to achieve a 12′ opening to the 12′ wide deck. Even at that width they are easy to slide – called ‘lift-slide’ because they lift up slightly to roll on the track, and then drop back down to stay fixed.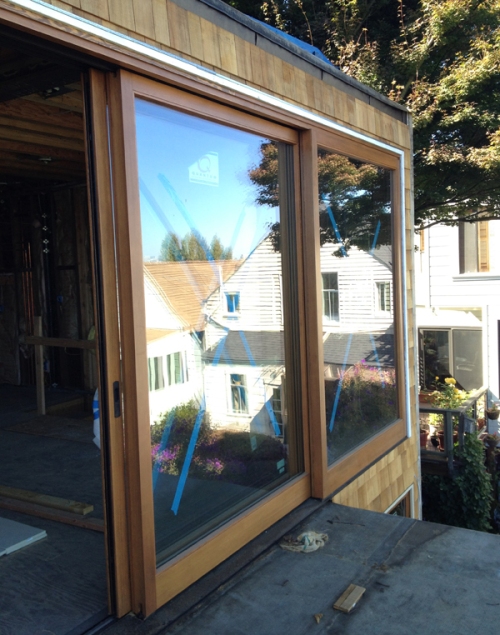 Here is the edge of the deck and the door jamb….
Here is the edge of the deck and the door jamb….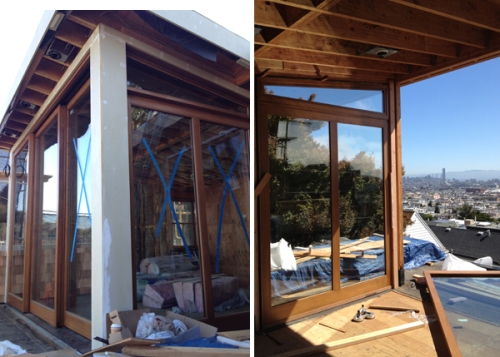 …and the doors and fixed panels at the top floor. These full-height doors are a view-capturing 9′-3″ tall.
…and the doors and fixed panels at the top floor. These full-height doors are a view-capturing 9′-3″ tall. 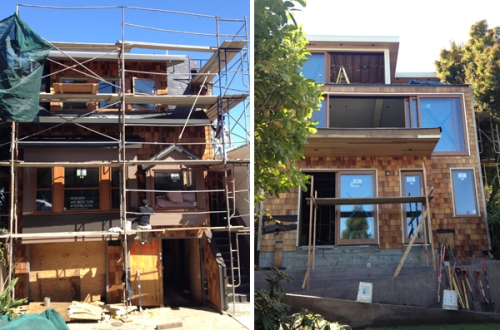 The house was slightly glowing with the cedar shingles and doug fir windows….in need of a few months to cool down in tone and some accent color. The front half of the roof was given slate shingles, and the bay windows were painted to keep it simple. (it works out well but I’m not yet in love with the paint color. . .)
The house was slightly glowing with the cedar shingles and doug fir windows….in need of a few months to cool down in tone and some accent color. The front half of the roof was given slate shingles, and the bay windows were painted to keep it simple. (it works out well but I’m not yet in love with the paint color. . .) 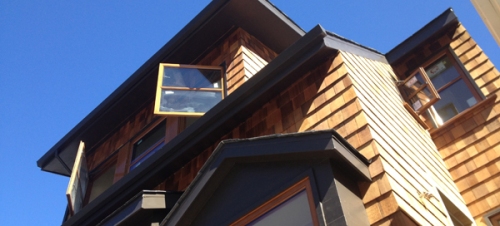 A view up at the front. Look at the teeny window for the bathroom, open on the right! Stay tuned – more to come!
A view up at the front. Look at the teeny window for the bathroom, open on the right! Stay tuned – more to come!
Monthly Archives: December 2012
ice storm…stairs and such
There’s a light at the end of this tunnel*…this is a skylight shaft over one of the bathrooms. Bright & cheery it will be, a nice place to put your face on morning or night.
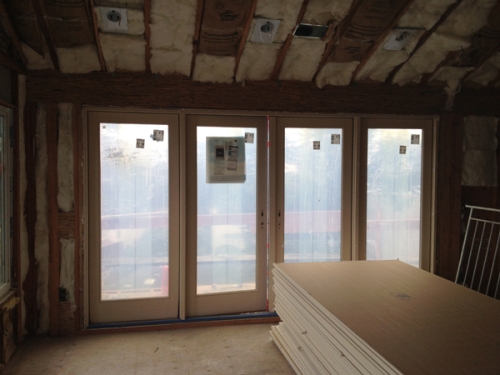 The house is insulated, and sheetrock has arrived for install. French doors & sidelights in the living room looking out to the deck.
The house is insulated, and sheetrock has arrived for install. French doors & sidelights in the living room looking out to the deck.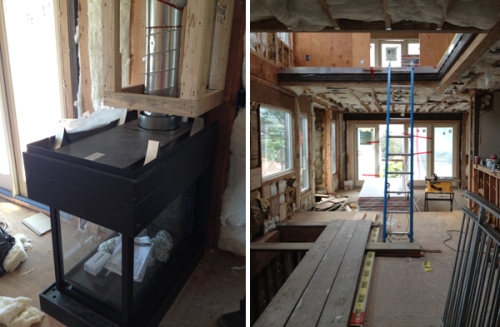 Above is the ‘peninsula’ gas fireplace that sits between the living and dining rooms, and the temporary stair – ladder.
Above is the ‘peninsula’ gas fireplace that sits between the living and dining rooms, and the temporary stair – ladder.
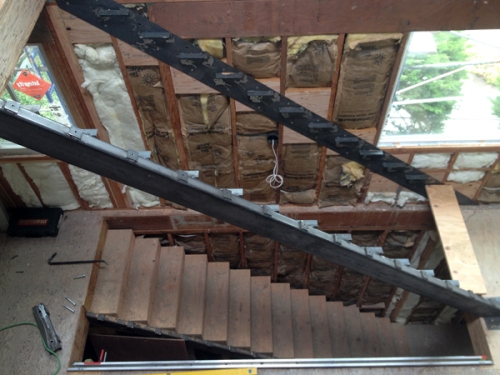 Here is the upper run of the stairs being installed. We used a steel stringer to attach the aluminum CR Laurence base ‘shoe’ for the glass railings that will go up both flights of stairs and around the balconies. The shoes (silver strip toward bottom of pic) have to attach to steel, from what I know.
Here is the upper run of the stairs being installed. We used a steel stringer to attach the aluminum CR Laurence base ‘shoe’ for the glass railings that will go up both flights of stairs and around the balconies. The shoes (silver strip toward bottom of pic) have to attach to steel, from what I know. 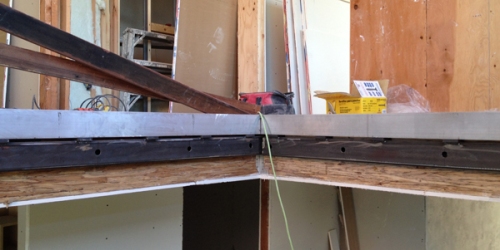 A close-up of the shoe on the upper balcony. It’s attached to the tube-steel that is bolted to the wood PSL, so that the shoe will be aligned with the flooring and it will look (fingers crossed) as though the glass starts from the floor with no support.
A close-up of the shoe on the upper balcony. It’s attached to the tube-steel that is bolted to the wood PSL, so that the shoe will be aligned with the flooring and it will look (fingers crossed) as though the glass starts from the floor with no support.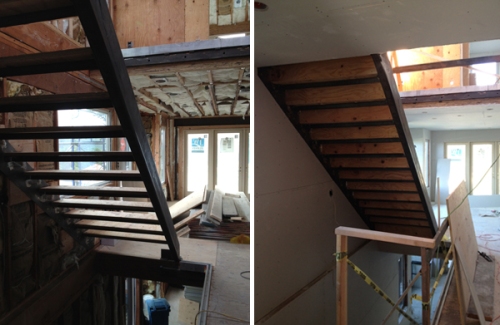 Jumping ahead a few days here is the stair with treads initially installed. I had pushed for an open-riser stair in this house, since you walk in and see the bottom of the stair from the front door. But I was overruled by the Feng Shui consultant, who explained that energy would flow right through with nothing (such as risers) to stop it. So we have risers.
Jumping ahead a few days here is the stair with treads initially installed. I had pushed for an open-riser stair in this house, since you walk in and see the bottom of the stair from the front door. But I was overruled by the Feng Shui consultant, who explained that energy would flow right through with nothing (such as risers) to stop it. So we have risers. 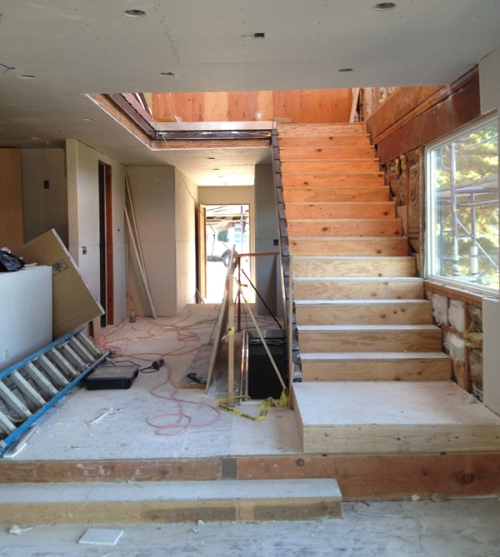 A view from the living room toward the front door and up the stairs. We originally were to have a low wall or railing at the square landing bottom of stairs, but decided to nix it and extend the bottom step all the way across so you can walk up or down into the room.
A view from the living room toward the front door and up the stairs. We originally were to have a low wall or railing at the square landing bottom of stairs, but decided to nix it and extend the bottom step all the way across so you can walk up or down into the room.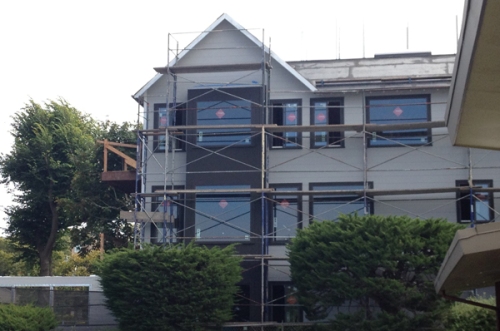 A view from the park next door. We painted the bay window entirely the same dark bronze color as the windows. The window layout is original on this side.
A view from the park next door. We painted the bay window entirely the same dark bronze color as the windows. The window layout is original on this side.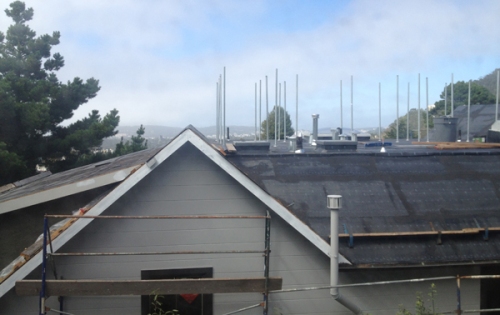 A view from above the house you can see the solar panel standoffs on the flat part of the roof. On the left is the new shed dormer at the front.
A view from above the house you can see the solar panel standoffs on the flat part of the roof. On the left is the new shed dormer at the front. 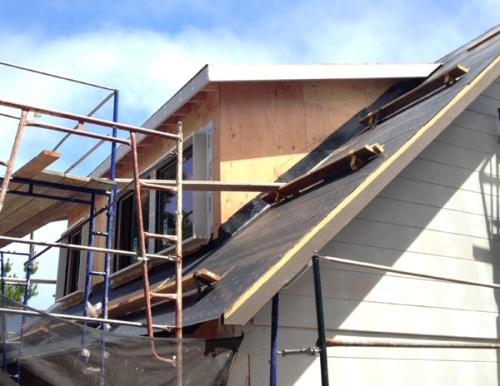 Here’s the shed dormer that replaces the 2 former hobbit dormers.
Here’s the shed dormer that replaces the 2 former hobbit dormers. 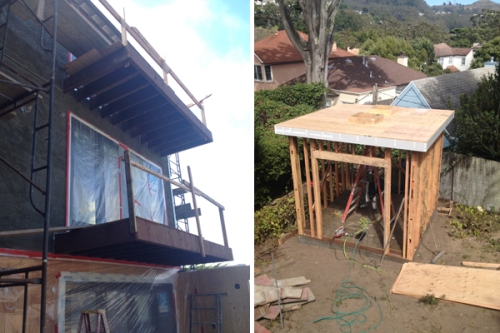 At the back of the house the new stucco siding is going on, and in the yard we have a small shed / outbuilding / meditation hut. Much more to share – stay tuned! *There is indeed a light at the end of the tunnel – we are determined to have the owners moved in by Christmas. ho ho ho!
At the back of the house the new stucco siding is going on, and in the yard we have a small shed / outbuilding / meditation hut. Much more to share – stay tuned! *There is indeed a light at the end of the tunnel – we are determined to have the owners moved in by Christmas. ho ho ho!
Filed under 1980 house

