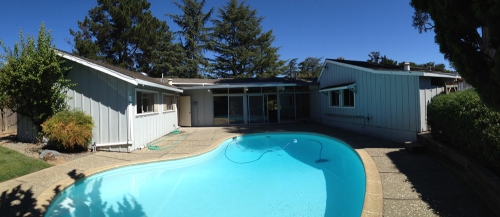 Here’s a familiar California scene, a sprawling ranch house with a pool inserted into the middle right outside the patio doors. (love the kidney-shape!) The house was originally a L-shape, with the garage on the right, and in the 1960s the center was infilled with a glassy “Likeler” addition. (like, but not, an Eichler). Taking a cue from the board & batten siding, and the potential for vaulted ceilings, the proposed project will transform it from tired rancho to bright, modern with a farmhouse overtone.
Here’s a familiar California scene, a sprawling ranch house with a pool inserted into the middle right outside the patio doors. (love the kidney-shape!) The house was originally a L-shape, with the garage on the right, and in the 1960s the center was infilled with a glassy “Likeler” addition. (like, but not, an Eichler). Taking a cue from the board & batten siding, and the potential for vaulted ceilings, the proposed project will transform it from tired rancho to bright, modern with a farmhouse overtone. 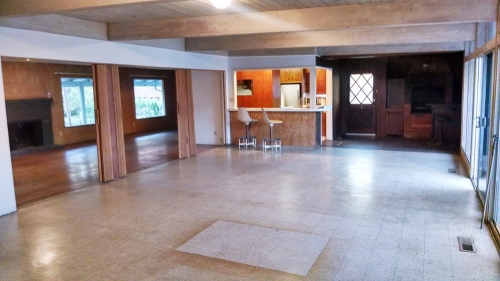 A view inside the infill addition above, with deep wood beams below a tongue & groove ceiling. The roof / ceiling is sloped just slightly that the doors at the exterior wall are limited in height. Below, a stone-floor ‘old west’ bar and fireplace – perfect to order a flaming drink! Accordian doors separated the rooms…
A view inside the infill addition above, with deep wood beams below a tongue & groove ceiling. The roof / ceiling is sloped just slightly that the doors at the exterior wall are limited in height. Below, a stone-floor ‘old west’ bar and fireplace – perfect to order a flaming drink! Accordian doors separated the rooms…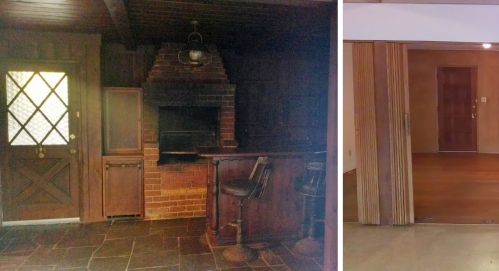 Below is a view at the rear of the old garage. It had been converted to living space, and we’re opening it up to create a family / play room with lots of windows and doors. We removed the low, rearmost portion that would barely allow for new doors. The entire roof had to be reframed since it will be vaulted in its new life. The bottom photo shows openings for (3) sets of french doors.
Below is a view at the rear of the old garage. It had been converted to living space, and we’re opening it up to create a family / play room with lots of windows and doors. We removed the low, rearmost portion that would barely allow for new doors. The entire roof had to be reframed since it will be vaulted in its new life. The bottom photo shows openings for (3) sets of french doors. 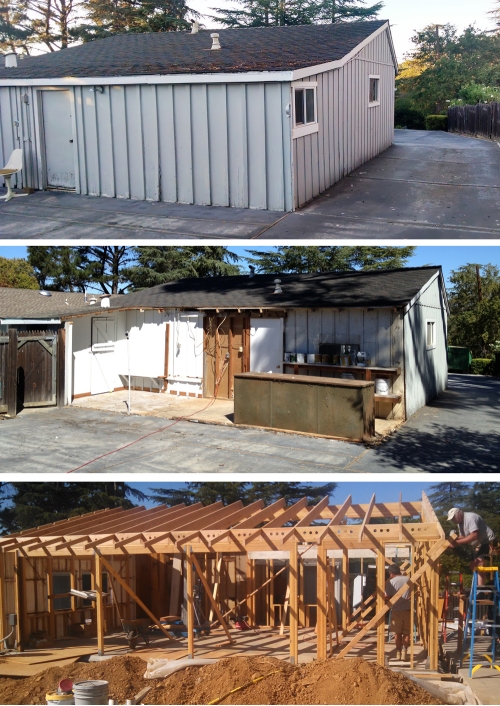 When I first visited, I appreciated the asymmetrical view of this roofline in front of the pool. It reminded me of another asymmetrical ‘old west’ house from my distant memory – Little House on the Prairie!
When I first visited, I appreciated the asymmetrical view of this roofline in front of the pool. It reminded me of another asymmetrical ‘old west’ house from my distant memory – Little House on the Prairie! 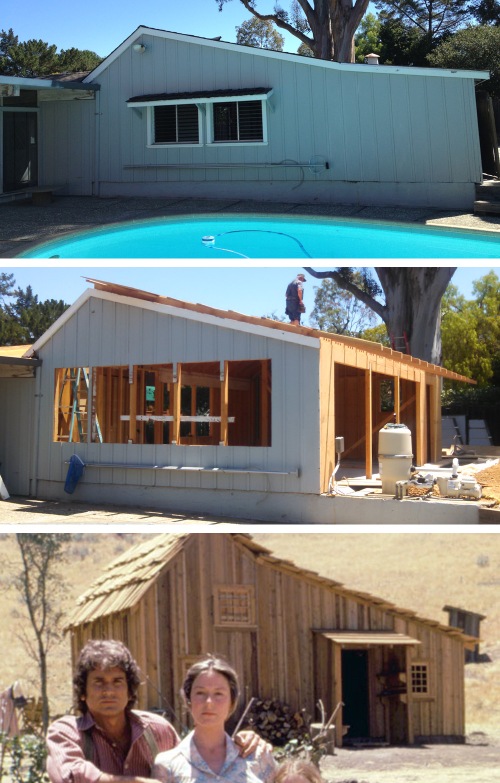 OK maybe a little bit of a stretch. In the middle photo above you can see the new bank of windows, and doors around the side. (too many for windows for a prairie winter…I’ll stop now) From the inside, below:
OK maybe a little bit of a stretch. In the middle photo above you can see the new bank of windows, and doors around the side. (too many for windows for a prairie winter…I’ll stop now) From the inside, below: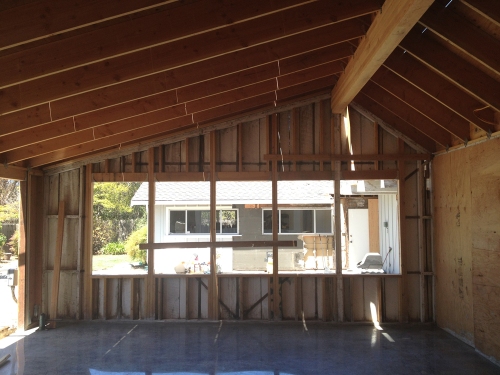
The owners decided on polishing the existing concrete floors that were buried below old carpet and flooring tiles, in this room and the main Likeler room. I love it. Other attached spaces (kitchen and dining area) will have stone or tile to match the concrete closely. A closeup of the concrete below: 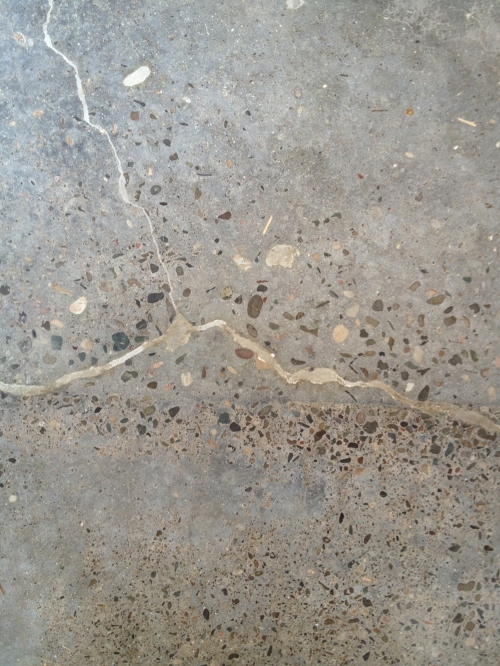
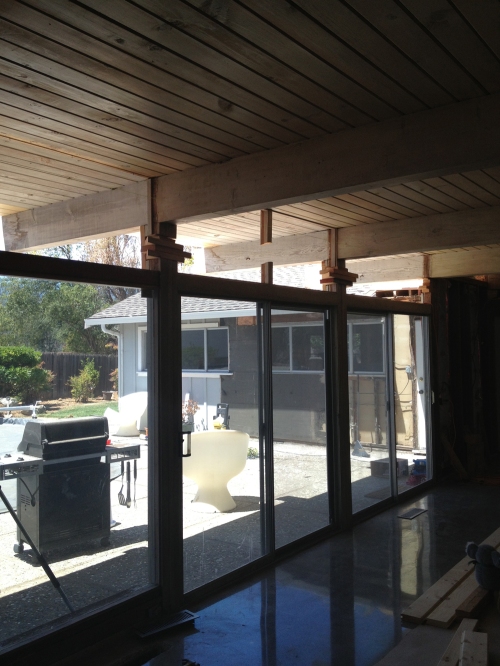 The view above is the beamed ceiling after it had been lifted, to create a flat plane. The Jenga-type blocks are temporary 🙂 until the new posts were inserted. The new doors will be (3) pairs of french doors that fit up in between the beams, with no upper transom windows. We considered a full-wall multi-panel slider or bi-fold, but those would require a steel beam header, below the wood beams, that would minimize the overall door height. It was a challenge but we decided the tallest possible french door with 2×2 divisions would be appropriate throughout the house.
The view above is the beamed ceiling after it had been lifted, to create a flat plane. The Jenga-type blocks are temporary 🙂 until the new posts were inserted. The new doors will be (3) pairs of french doors that fit up in between the beams, with no upper transom windows. We considered a full-wall multi-panel slider or bi-fold, but those would require a steel beam header, below the wood beams, that would minimize the overall door height. It was a challenge but we decided the tallest possible french door with 2×2 divisions would be appropriate throughout the house. 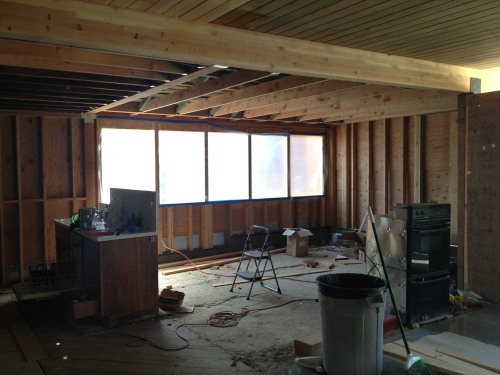
Around the corner from the tall french doors is the kitchen with window-wall breakfast nook, mimicking the one in the play room. This area seen from the outside, below: 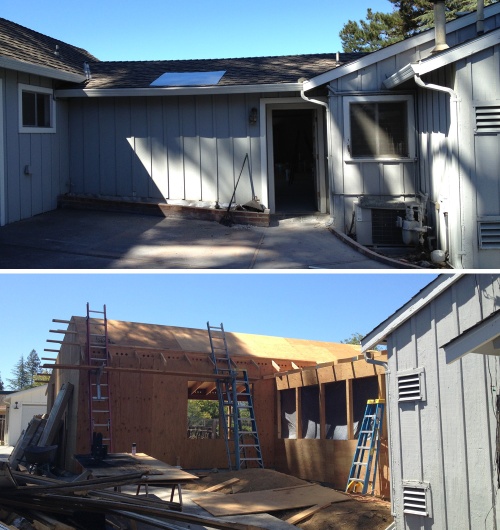 Stay tuned, more to come!
Stay tuned, more to come!
