aptly named for its existing plan shape, this ranch sits at the edge of vineyards in northern Napa County. This is the youngest house we’ve ever brought to the studs – built in 1988. Back then I was walking to the corner store with a friend, buying Cool Ranch Doritos and hearing Sweet Child O Mine croon from the radio as I passed by fields of the upstate NY type. (maybe this should be called Cool Ranch?!) the house is well-built and was cared for, but it just needs a little jolt from us to kick up the dust and bring it to 2016. Axl is still trying to make it happen but that doesn’t mean this house has to.
the house is well-built and was cared for, but it just needs a little jolt from us to kick up the dust and bring it to 2016. Axl is still trying to make it happen but that doesn’t mean this house has to.  one of the cool things about this ranch is that it came with original blueprints. hand-drawn plans and details! as you can imagine, one of the first things we thought of was to vault the ceilings and really appreciate / experience that gabled roof shape, from inside. that means removing a ton of trusses, 24″ o.c. …
one of the cool things about this ranch is that it came with original blueprints. hand-drawn plans and details! as you can imagine, one of the first things we thought of was to vault the ceilings and really appreciate / experience that gabled roof shape, from inside. that means removing a ton of trusses, 24″ o.c. …  it’s a lovely location. the first thing you see from the road is the garage door, none of us like this but it has stay – only getting a makeover. below are a few more shots around the outside. where’s the front door?!
it’s a lovely location. the first thing you see from the road is the garage door, none of us like this but it has stay – only getting a makeover. below are a few more shots around the outside. where’s the front door?!

 tons of butterceam yellow, eek – I really only like this on a cupcake. it’s really weird to me to see massive roofs leaning on spindly little posts. like I said, the house is ‘nice’ but isn’t living up to its potential in this location.
tons of butterceam yellow, eek – I really only like this on a cupcake. it’s really weird to me to see massive roofs leaning on spindly little posts. like I said, the house is ‘nice’ but isn’t living up to its potential in this location.  out in the back is the water tank building. around wine country you often see old water towers, with the tank at the top. this property has two wells.
out in the back is the water tank building. around wine country you often see old water towers, with the tank at the top. this property has two wells.  we’re looking toward the rear yard, from where large doors will be located.
we’re looking toward the rear yard, from where large doors will be located. 
 inside is just, blah. finishes aren’t amazing, flat ceilings throughout, gigantoid fireplace and concrete hearth. sidenote: there are some brass faucets that were hot in ’88 and despised until a few years ago. it’s all cyclical. here are a few proposed renderings, showing the new entry and vaulted ceilings with rafters.
inside is just, blah. finishes aren’t amazing, flat ceilings throughout, gigantoid fireplace and concrete hearth. sidenote: there are some brass faucets that were hot in ’88 and despised until a few years ago. it’s all cyclical. here are a few proposed renderings, showing the new entry and vaulted ceilings with rafters. 
 below are some more recent shots of what’s been going on:
below are some more recent shots of what’s been going on:  from underwhelming entry to chopped off entry! the cupolas are staying, a client decision that I think is a good one.
from underwhelming entry to chopped off entry! the cupolas are staying, a client decision that I think is a good one.  photo on the left above is a slice through the house, at the boomerang ‘elbow’ where the new main entrance will be. see one of the wells in the foreground. on the right, to the studs: the future dining / living area and soon to be removed trusses.
photo on the left above is a slice through the house, at the boomerang ‘elbow’ where the new main entrance will be. see one of the wells in the foreground. on the right, to the studs: the future dining / living area and soon to be removed trusses.  at the back / north end of the house will be the master bed & bathroom. the photo below is the stunning vineyard view directly across the street when leaving the driveway. this is why I’ve always said I feel like I can finally breathe when I get into the country – air, space, light, views, nature. stay tuned, more to come!
at the back / north end of the house will be the master bed & bathroom. the photo below is the stunning vineyard view directly across the street when leaving the driveway. this is why I’ve always said I feel like I can finally breathe when I get into the country – air, space, light, views, nature. stay tuned, more to come! 




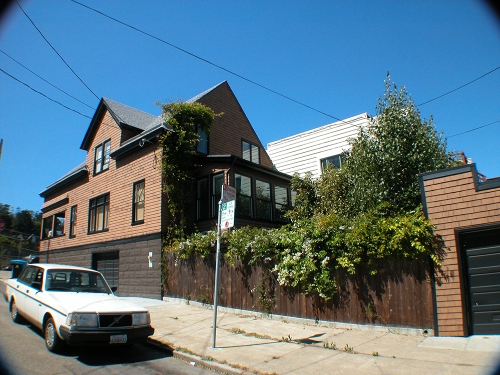
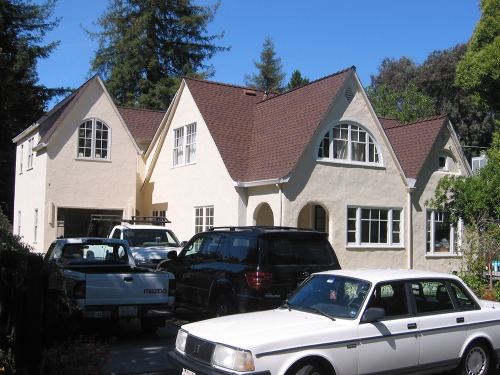
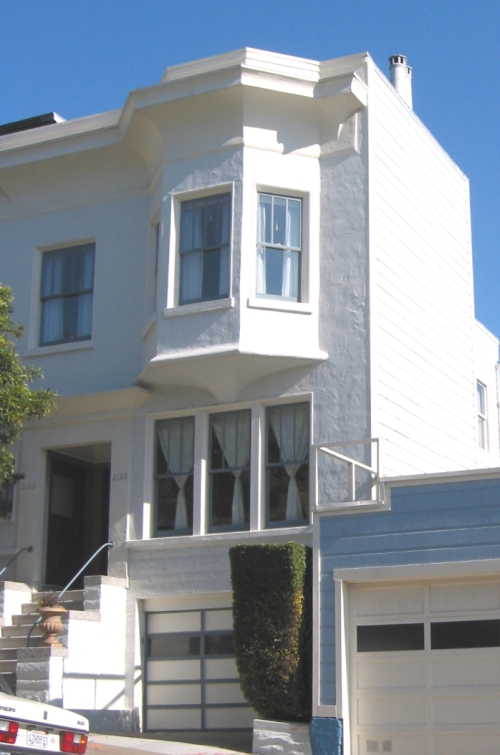
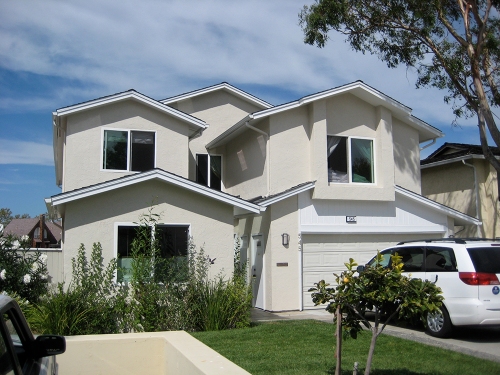
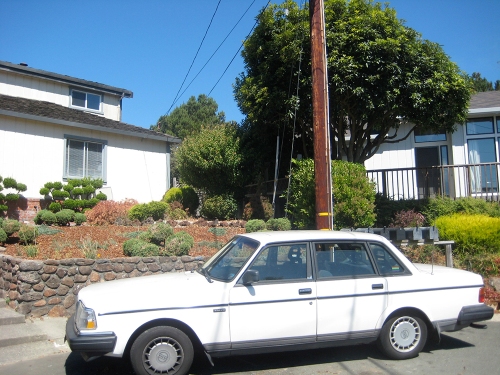
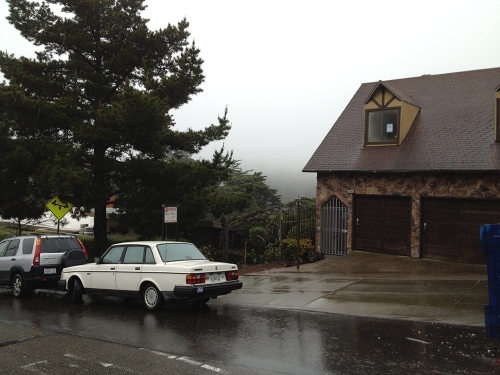
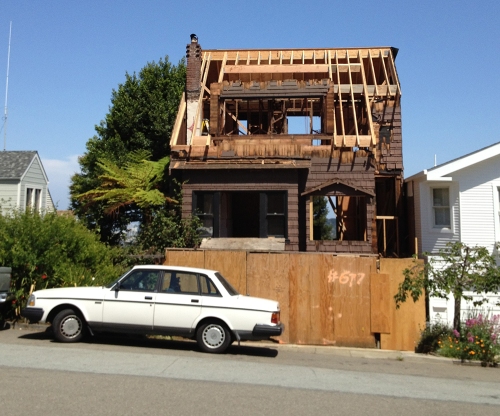
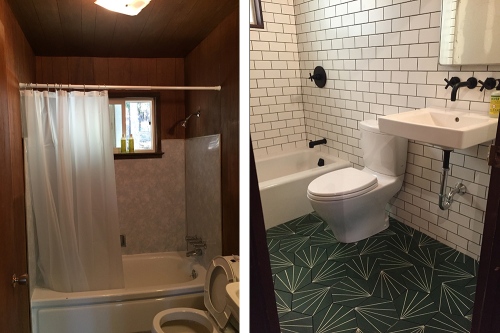 from earlier 2017: ah, that 60s-paneling enclosed bathroom – so cozy when you’re doing your thing, smells great when the shower hits it, probably harbors zero germs – butttt, we decided to tear it out and tile the room. plus the floor was soggy and the toilet would tilt when you sat on it.
from earlier 2017: ah, that 60s-paneling enclosed bathroom – so cozy when you’re doing your thing, smells great when the shower hits it, probably harbors zero germs – butttt, we decided to tear it out and tile the room. plus the floor was soggy and the toilet would tilt when you sat on it. 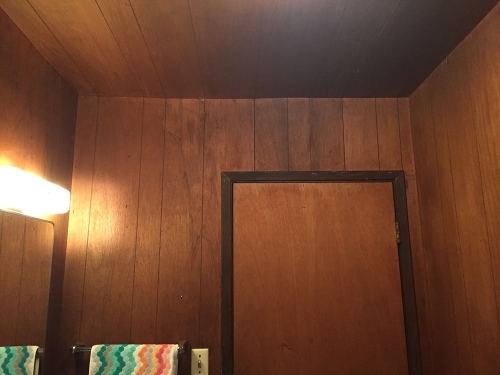 i appreciate that the grooves align perfectly, and that everything is brown, brown, brown, (it is a bathroom after all). as we know from the previous demo, a wonderful pine ceiling is hidden above the paneling. so down it went.
i appreciate that the grooves align perfectly, and that everything is brown, brown, brown, (it is a bathroom after all). as we know from the previous demo, a wonderful pine ceiling is hidden above the paneling. so down it went. 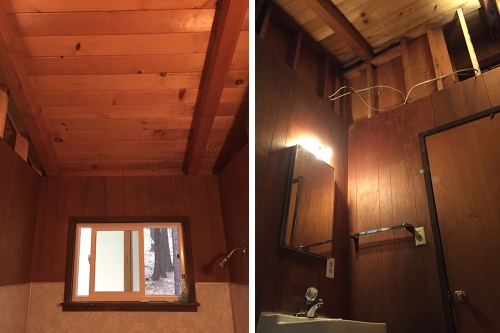 see? much nicer already, with the ceiling gone. adds good height to the room. Below, we next tackled the floor. A couple layers of linoleum and then the subfloor. The floor framing of this cabin is 4×6 @ 48″ o.c., and the toilet needed some additional new framing below it. we brought in a contractor friend for this ‘heavy lifting’ work.
see? much nicer already, with the ceiling gone. adds good height to the room. Below, we next tackled the floor. A couple layers of linoleum and then the subfloor. The floor framing of this cabin is 4×6 @ 48″ o.c., and the toilet needed some additional new framing below it. we brought in a contractor friend for this ‘heavy lifting’ work.


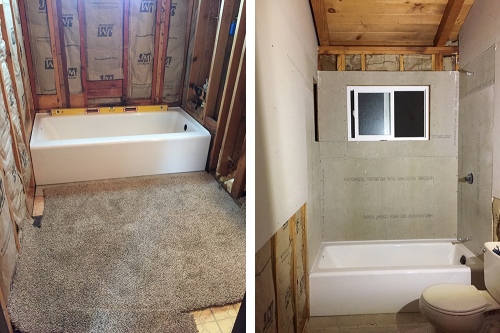 we slid the new tub – Kohler Bellwether – into place on a piece of carpet, much better than lifting! the cast iron tub weighed 300lbs! and did a good job of weighing down our truck in the snow. we chose this over an acrylic tub because they retain heat better and i read that acrylic can crack – although i’ve never heard of this from any clients. meanwhile, we did find time to break away and hit the slopes at nearby Bear Valley in the continuous epic snowfall:
we slid the new tub – Kohler Bellwether – into place on a piece of carpet, much better than lifting! the cast iron tub weighed 300lbs! and did a good job of weighing down our truck in the snow. we chose this over an acrylic tub because they retain heat better and i read that acrylic can crack – although i’ve never heard of this from any clients. meanwhile, we did find time to break away and hit the slopes at nearby Bear Valley in the continuous epic snowfall: 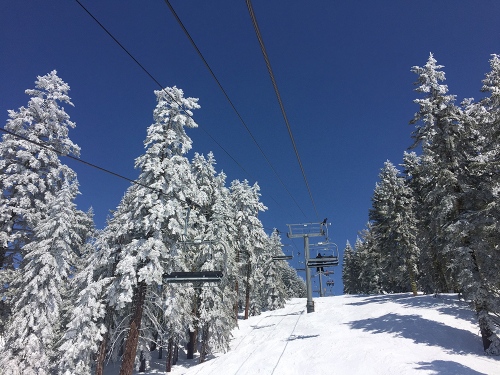 it was the most snow in many years and hoping for more this winter!
it was the most snow in many years and hoping for more this winter! 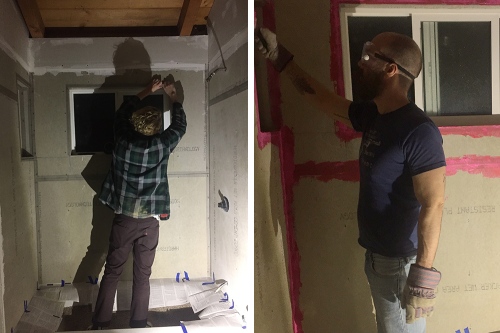 now that the tub was in and hardie backerboard installed, time to start prepping for tile install. *disclaimer, this is an informal blog, NOT an instructional story – do not try any of this at home!! we’re not experts! DIY DIY keep reading below for tile fun 🙂
now that the tub was in and hardie backerboard installed, time to start prepping for tile install. *disclaimer, this is an informal blog, NOT an instructional story – do not try any of this at home!! we’re not experts! DIY DIY keep reading below for tile fun 🙂 

 The entrance above with sidelights is reflected in a door on the back of the house, creating a see-through effect. This is the transitional ‘knuckle’ of the house, and is clad in wood vs painted board & batten or siding.
The entrance above with sidelights is reflected in a door on the back of the house, creating a see-through effect. This is the transitional ‘knuckle’ of the house, and is clad in wood vs painted board & batten or siding.  These photos are from earlier this year, and much progress has been made since.
These photos are from earlier this year, and much progress has been made since.  While the exterior was painted, the interior was insulated. Spray-foam insulation solidified the vaulted ceiling spaces, batt insulation in walls elsewhere.
While the exterior was painted, the interior was insulated. Spray-foam insulation solidified the vaulted ceiling spaces, batt insulation in walls elsewhere.  Fast forward to the walls and ceiling being enclosed! 🙂 The cabinets are seen being installed in this photo; kitchen on the left and bar on the right. The ceiling is painted v-groove 1x6s. The rafters are 4x6s; they are non-structural and were installed below the v-groove boards, which run continuously above the rafters.
Fast forward to the walls and ceiling being enclosed! 🙂 The cabinets are seen being installed in this photo; kitchen on the left and bar on the right. The ceiling is painted v-groove 1x6s. The rafters are 4x6s; they are non-structural and were installed below the v-groove boards, which run continuously above the rafters. 
 Other views in the main great room as walls and ceiling were being painted, and a ‘landlocked’ bathroom with new skylight above the shower.
Other views in the main great room as walls and ceiling were being painted, and a ‘landlocked’ bathroom with new skylight above the shower.  We will be sure to keep things updated a little more regularly – stay tuned!
We will be sure to keep things updated a little more regularly – stay tuned! about a year ago we were on location shooting a short film at this construction site of our castro project. above is a stunt double taking a break during filming. (our film was nominated for 6 awards, and won best musical score).
about a year ago we were on location shooting a short film at this construction site of our castro project. above is a stunt double taking a break during filming. (our film was nominated for 6 awards, and won best musical score).  we had so much fun with this project: great clients we worked closely with to see each nook through to the final details. we are scheduling a professional photo shoot soon … the following is a look back toward the end of construction.
we had so much fun with this project: great clients we worked closely with to see each nook through to the final details. we are scheduling a professional photo shoot soon … the following is a look back toward the end of construction.  above photo shows the options of painting the slim wood trim the same color as the Marvin window cladding (dark bronze) – or white. we chose the option on the left.
above photo shows the options of painting the slim wood trim the same color as the Marvin window cladding (dark bronze) – or white. we chose the option on the left.  in the living area we selected an Ortal corner gas fireplace, above which we had a challenge to locate a TV. the goal was to hide the TV but also to disguise the cabinet as much as possible so it didn’t scream ‘doors here!’. we designed a bi-fold / pocket door cabinet that operates on a
in the living area we selected an Ortal corner gas fireplace, above which we had a challenge to locate a TV. the goal was to hide the TV but also to disguise the cabinet as much as possible so it didn’t scream ‘doors here!’. we designed a bi-fold / pocket door cabinet that operates on a 
 the owners wanted the floors to have a rustic quality. we worked with
the owners wanted the floors to have a rustic quality. we worked with  here is a thick redwood slab that the contractor had lying around, and the owners purchased from him for a bathroom sink counter. it worked perfectly in the room and contrasts well with the other finishes.
here is a thick redwood slab that the contractor had lying around, and the owners purchased from him for a bathroom sink counter. it worked perfectly in the room and contrasts well with the other finishes. the same wood worker JB who built the tv cabinet was originally brought in to build this wood slab counter for the island. it’s composed of solid 3″ thick white oak, also sourced by Restoration Timber. JB perfected it in his shop and installed it on site after the cabinets were in. white shaker cabinets are from
the same wood worker JB who built the tv cabinet was originally brought in to build this wood slab counter for the island. it’s composed of solid 3″ thick white oak, also sourced by Restoration Timber. JB perfected it in his shop and installed it on site after the cabinets were in. white shaker cabinets are from  the concrete farmhouse-style sink is from
the concrete farmhouse-style sink is from  other details, like the cabinet pulls from
other details, like the cabinet pulls from  we found the new entry door at a local door shop, and it works with the exterior (it did get stained darker) and has a small peep-door built into it, to replace the one that was in the original front door. on the right, in a gabled part of the ceiling over a bay window, we clad the ceiling in painted lathe pulled from the house.
we found the new entry door at a local door shop, and it works with the exterior (it did get stained darker) and has a small peep-door built into it, to replace the one that was in the original front door. on the right, in a gabled part of the ceiling over a bay window, we clad the ceiling in painted lathe pulled from the house. our first snowfall at the cabin the first weekend in december…it certainly was the tip of the iceberg.
our first snowfall at the cabin the first weekend in december…it certainly was the tip of the iceberg.  something that bugged us a bit was walking in the front door there was a view straight into the bathroom, and a vast open space for … doing a pirouette? maybe, but we decided to add a closet that would do triple-duty: create a defined entrance, block the bathroom door, and provide storage since we removed the only 2 closets in the house 🙂 there’s Scott pulling up the carpet to reveal this:
something that bugged us a bit was walking in the front door there was a view straight into the bathroom, and a vast open space for … doing a pirouette? maybe, but we decided to add a closet that would do triple-duty: create a defined entrance, block the bathroom door, and provide storage since we removed the only 2 closets in the house 🙂 there’s Scott pulling up the carpet to reveal this: the stickiest-ever vinyl floor tiles, beneath which was the original layer of most likely asbestos 8×8 tile in appropriate forest green. ambitiously we thought we could scrape it up with ease: not so fast, because it was stuck beyond fast. I asked around and everyone said ‘just go right over it’, so we did.
the stickiest-ever vinyl floor tiles, beneath which was the original layer of most likely asbestos 8×8 tile in appropriate forest green. ambitiously we thought we could scrape it up with ease: not so fast, because it was stuck beyond fast. I asked around and everyone said ‘just go right over it’, so we did. 
 the time-stamp on these is about 8pm. fun! tbh this was the first wall either of us had ever built, in tilt-up fashion. the Jim Beam helped us celebrate afterward. why is the 2-stud header over the door stacked horizontally? I saw it that way in a frame-construction book. even dad in NY questioned it. but it only has to hold up bi-fold doors, who cares? don’t try this at home, it’s not an instruction guide! even after framing it was super wobbly, with no shear to steady it.
the time-stamp on these is about 8pm. fun! tbh this was the first wall either of us had ever built, in tilt-up fashion. the Jim Beam helped us celebrate afterward. why is the 2-stud header over the door stacked horizontally? I saw it that way in a frame-construction book. even dad in NY questioned it. but it only has to hold up bi-fold doors, who cares? don’t try this at home, it’s not an instruction guide! even after framing it was super wobbly, with no shear to steady it.  a view from within the ‘hallway’ looking out toward the great room, new closet on the right.
a view from within the ‘hallway’ looking out toward the great room, new closet on the right. 
 here’s a peek through the front door and out the back – the entry will same size doors at both sides to keep it open, breezy, and quick access around the long house. there is a deep, flat roof over the front door to give the stoop shelter in the rain and break up the roofline and alert people “here! this is the entry!”
here’s a peek through the front door and out the back – the entry will same size doors at both sides to keep it open, breezy, and quick access around the long house. there is a deep, flat roof over the front door to give the stoop shelter in the rain and break up the roofline and alert people “here! this is the entry!” walking up to the front door location, here’s the view through the foyer and out the back door. you can see there is a roof overhang on the wall to the right out the back door – we ended up cutting this back to the wall = no more overhang there. the challenge of working on a boomerang shaped house!
walking up to the front door location, here’s the view through the foyer and out the back door. you can see there is a roof overhang on the wall to the right out the back door – we ended up cutting this back to the wall = no more overhang there. the challenge of working on a boomerang shaped house!  once inside the entry ‘foyer’ (such a formal word…) you turn left through a short passage and this is the view into the vaulted great room: the kitchen will be to the right, and a small den area to the left. the existing wood burning fireplace will now get a gas insert, a change from the original plan.
once inside the entry ‘foyer’ (such a formal word…) you turn left through a short passage and this is the view into the vaulted great room: the kitchen will be to the right, and a small den area to the left. the existing wood burning fireplace will now get a gas insert, a change from the original plan. walking across the room, standing in between the living and dining areas and looking back; kitchen on left, entry foyer is through the passage to the right. the ceiling was previously flat with a roof truss system: the webs and lower chord were removed; the top chord remains but with new sistered rafters alongside.
walking across the room, standing in between the living and dining areas and looking back; kitchen on left, entry foyer is through the passage to the right. the ceiling was previously flat with a roof truss system: the webs and lower chord were removed; the top chord remains but with new sistered rafters alongside.  the side walls are 9′ tall; the high point of the room is 16′ tall to the ridge beam. this is a view out through 16′ sliding doors of the living room side; there are matching doors on the dining room side as well.
the side walls are 9′ tall; the high point of the room is 16′ tall to the ridge beam. this is a view out through 16′ sliding doors of the living room side; there are matching doors on the dining room side as well.  long overdue for a post on our progress at the cabin: this Fall we did a good amount of demolition…I always say demo is the easy part: anyone can tear down a wall! it’s fun, a good way to get in some exercise and get out some stress. reminder: the main living spaces of the cabin have beautiful open wood ceilings. but as seen above, the two bedrooms had dropped ceilings, making the rooms feel cramped. I was convinced that there was the same wood above, in an enclosed attic….there was no access so we just had to bust through. and…
long overdue for a post on our progress at the cabin: this Fall we did a good amount of demolition…I always say demo is the easy part: anyone can tear down a wall! it’s fun, a good way to get in some exercise and get out some stress. reminder: the main living spaces of the cabin have beautiful open wood ceilings. but as seen above, the two bedrooms had dropped ceilings, making the rooms feel cramped. I was convinced that there was the same wood above, in an enclosed attic….there was no access so we just had to bust through. and…  what was up there? we found .. knotty pine tongue & groove, woo-hoo!! exactly what we hoped to find. we continued to pull down the tiles. in one corner, we found what looked like an old hornet nest. I knocked it over, and heard the sound of dripping onto the floor…what the hell liquid could be dripping? it turned out to be….ANTS by the hundreds:
what was up there? we found .. knotty pine tongue & groove, woo-hoo!! exactly what we hoped to find. we continued to pull down the tiles. in one corner, we found what looked like an old hornet nest. I knocked it over, and heard the sound of dripping onto the floor…what the hell liquid could be dripping? it turned out to be….ANTS by the hundreds: Scott ran out to buy Raid at the local market while i sprayed them with clorox or whatever cleaner we had. not fun. but we bagged them up and pushed on.
Scott ran out to buy Raid at the local market while i sprayed them with clorox or whatever cleaner we had. not fun. but we bagged them up and pushed on.  this is our first peek up into the ‘attic’ over the bedrooms. wood ceiling untouched since 1963. the gable exterior wall had no insulation in it, not surprised to find.
this is our first peek up into the ‘attic’ over the bedrooms. wood ceiling untouched since 1963. the gable exterior wall had no insulation in it, not surprised to find. we also removed the small funky closets that were built into the bedrooms. our thought is we’ll never really need bedroom storage in a cabin, and they took up valuable floor space in the cozy rooms.
we also removed the small funky closets that were built into the bedrooms. our thought is we’ll never really need bedroom storage in a cabin, and they took up valuable floor space in the cozy rooms.  the house is well-built and was cared for, but it just needs a little jolt from us to kick up the dust and bring it to 2016. Axl is still trying to make it happen but that doesn’t mean this house has to.
the house is well-built and was cared for, but it just needs a little jolt from us to kick up the dust and bring it to 2016. Axl is still trying to make it happen but that doesn’t mean this house has to.  one of the cool things about this ranch is that it came with original blueprints. hand-drawn plans and details! as you can imagine, one of the first things we thought of was to vault the ceilings and really appreciate / experience that gabled roof shape, from inside. that means removing a ton of trusses, 24″ o.c. …
one of the cool things about this ranch is that it came with original blueprints. hand-drawn plans and details! as you can imagine, one of the first things we thought of was to vault the ceilings and really appreciate / experience that gabled roof shape, from inside. that means removing a ton of trusses, 24″ o.c. …  it’s a lovely location. the first thing you see from the road is the garage door, none of us like this but it has stay – only getting a makeover. below are a few more shots around the outside. where’s the front door?!
it’s a lovely location. the first thing you see from the road is the garage door, none of us like this but it has stay – only getting a makeover. below are a few more shots around the outside. where’s the front door?!

 tons of butterceam yellow, eek – I really only like this on a cupcake. it’s really weird to me to see massive roofs leaning on spindly little posts. like I said, the house is ‘nice’ but isn’t living up to its potential in this location.
tons of butterceam yellow, eek – I really only like this on a cupcake. it’s really weird to me to see massive roofs leaning on spindly little posts. like I said, the house is ‘nice’ but isn’t living up to its potential in this location.  out in the back is the water tank building. around wine country you often see old water towers, with the tank at the top. this property has two wells.
out in the back is the water tank building. around wine country you often see old water towers, with the tank at the top. this property has two wells.  we’re looking toward the rear yard, from where large doors will be located.
we’re looking toward the rear yard, from where large doors will be located. 
 inside is just, blah. finishes aren’t amazing, flat ceilings throughout, gigantoid fireplace and concrete hearth. sidenote: there are some brass faucets that were hot in ’88 and despised until a few years ago. it’s all cyclical. here are a few proposed renderings, showing the new entry and vaulted ceilings with rafters.
inside is just, blah. finishes aren’t amazing, flat ceilings throughout, gigantoid fireplace and concrete hearth. sidenote: there are some brass faucets that were hot in ’88 and despised until a few years ago. it’s all cyclical. here are a few proposed renderings, showing the new entry and vaulted ceilings with rafters. 
 below are some more recent shots of what’s been going on:
below are some more recent shots of what’s been going on:  from underwhelming entry to chopped off entry! the cupolas are staying, a client decision that I think is a good one.
from underwhelming entry to chopped off entry! the cupolas are staying, a client decision that I think is a good one.  photo on the left above is a slice through the house, at the boomerang ‘elbow’ where the new main entrance will be. see one of the wells in the foreground. on the right, to the studs: the future dining / living area and soon to be removed trusses.
photo on the left above is a slice through the house, at the boomerang ‘elbow’ where the new main entrance will be. see one of the wells in the foreground. on the right, to the studs: the future dining / living area and soon to be removed trusses.  at the back / north end of the house will be the master bed & bathroom. the photo below is the stunning vineyard view directly across the street when leaving the driveway. this is why I’ve always said I feel like I can finally breathe when I get into the country – air, space, light, views, nature. stay tuned, more to come!
at the back / north end of the house will be the master bed & bathroom. the photo below is the stunning vineyard view directly across the street when leaving the driveway. this is why I’ve always said I feel like I can finally breathe when I get into the country – air, space, light, views, nature. stay tuned, more to come! 

